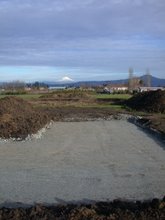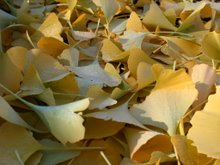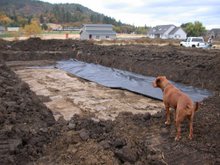

Some quick pics showing the T&G pine ceiling in the living / dining / kitchen area. Below, T&G cedar siding on one side of the clerestory walls. (The gray below is stucco covering the strawbales.)
Photo diary of our Straw bale house design and construction in Central Point, Oregon (The Rogue Valley).









No comments:
Post a Comment