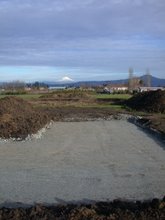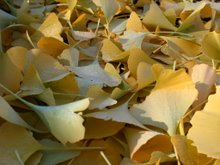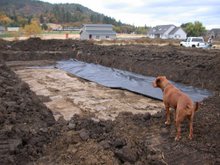
Despite Ruby's nonchalance, things have been whirling away beneath the surface. Materials bid on and contractors lined up. A couple of foundation details revised. The radiant floor package and electric boiler ordered.
Current construction schedule calls for the house pad to be raised another foot around the middle of April and for the monolithic slab to be poured right at the end of the month, or very early in may. (This depends on how quickly the plumber can get in and rough in the plumbing, how quickly all the rebar can be tied together and raised up, and how quickly we (meaning Christie and I) can lay out and tie all the radiant floor PEX tubing. ) Framing will begin in may. Straw bales may not be available until the grain harvest in September, so a LOT of framing can (I hope) be completed - including the roof and some interior walls - while we are waiting for those bales.






