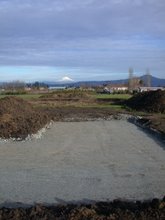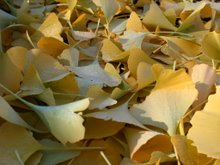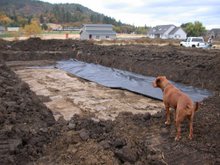
Wall section showing the hybrid bale / framed clerestory wall. The house is post and beam structure. The large cross beams pick up the roof load at the blocking located at the inside face of the bale. In our case, we'll locate the blocking to give the plaster finish a tidy place to end. Still undecided, we're thinking the interior framed wall finish could be board and baton w/ a light pigmented stain. Exterior the framed wall will be a cedar lap siding w/ a clear stain. The foundation detail has changed as we are now going w/ a monolithic slab, vs. a separate footing as shown to the left.









No comments:
Post a Comment