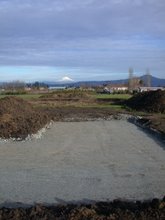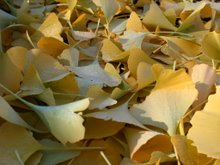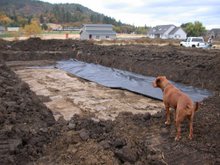


Wall framing continues. Door and window openings coming together. In picture 2, digging 14 holes with a mini-excavator for the courtyard trellis footings.
Photo diary of our Straw bale house design and construction in Central Point, Oregon (The Rogue Valley).









No comments:
Post a Comment