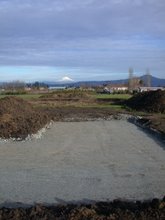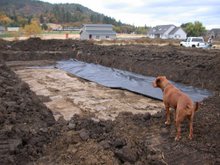 The nursery from above. Roof framing has begun on the entry wing connecting the two larger pieces. Our goal is to have the roof sheathed by Friday. Our larger goal is to begin stacking the strawbales on Saturday, Aug. 8th. We are close to beging on schedule - but just barely.
The nursery from above. Roof framing has begun on the entry wing connecting the two larger pieces. Our goal is to have the roof sheathed by Friday. Our larger goal is to begin stacking the strawbales on Saturday, Aug. 8th. We are close to beging on schedule - but just barely.Tuesday, August 28, 2007
Friday, August 24, 2007
roof lines...
Thursday, August 23, 2007
Sunday, August 19, 2007
contractor blues...
 -Maybe it was the fact that the framers only worked 2 days last week. (And have never worked more than 3 1/2 days in any week. )
-Maybe it was the fact that the framers only worked 2 days last week. (And have never worked more than 3 1/2 days in any week. )-Maybe it was the fact that they presented me with a change order (bill) for adding a window and two transom windows above doors (albeit the doors and wall were unframed when this change was made).
-Maybe it was their conveniently spotty memory when it came to considering the three windows I had removed from the plans - ones they had bid on - before framing even began. (If I make their job easier, their fee doesn't go down.)
-Maybe it was their declaration - on the heels of presenting me with the change order bill - that they were not going to be here framing on Friday (hence, the 2 day work week that started this list)
All these things cause me to loose sleep and pull out my hair in frustration. However, what I can't understand is how professionals can keep putting nails into our finished concrete floor. (3 nail holes so far, plus a small fracture from dropping a nail gun from the top of a ladder.) That the concrete is our finished floor is far from a secret. This has been a major issue from day one. The contractors response to my frustration - well, there aren't any dimensions on door. (See plan and photo showing the nailed down wall plate (with the opposite door directly in front of the nail!) Are these guys for real?
Meanwhile, we're in for a patch of rainy weather (on cue with the arrival of the straw bales.) I've got the bales covered with plastic while they wait to be stacked up as walls.




Sunday, August 12, 2007
enter strawbales...


With the grain harvest all done, our wheat straw bales began arriving yesterday. 650 bales in total. For now, we're stacking them in 4 piles around the job site that we can pull off of as we work.
However, before that can begin the framers need to finish the walls and frame the roof; the plumber needs to rough in the plumbing; the electrician needs to put in his wiring; and the framing needs to be inspected. All in that order.
Wednesday, August 8, 2007
some progress
'time out' for grapes
Thursday, August 2, 2007
more framing pictures
Subscribe to:
Comments (Atom)




















