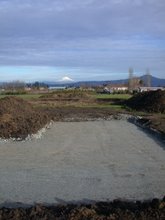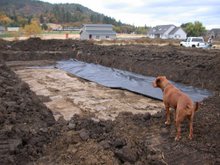
Framing was pushed back another week. Disappointing, but we're using the extra time to draw interior elevations of all the rooms and make certain that window sizes are what we want before ordering.
This is the back wall of the master bedroom. Previously it was a vaulted space w/3 large windows & 3 clerestory windows - but after drawing it we decided it was just too busy. So we're going w/ a flat ceiling above the beams. We also decided the windows above the bed were too large - and as we have 2 pair of french doors opening into the courtyard on the opposite wall, we didn't really need the larger, egress windows anyway.
The lower of the two elevations shows the back wall of the master bath. There is no formal door dividing the bedroom from the bath - only a wall you walk around. The bathroom counter will be a wooden plank, probably held up with metal angles, with only one sink off to the left. Who would build a new house where the master bath has only one sink? - probably the same kind of maniac who would build a new house with no garage, or no home theater, or no air conditioning. Anyway, there's plenty of counter space, and we'll have some sort of storage located beneath. And I've always disliked bathroom cabinets. Oh, the square box on the far left is our Japanese soaker tub.









2 comments:
You remember how much time I used to spend at your house growing up? It's a good thing you live much farther away now, because if these rooms are any indication, it's gonna be a great place to dwell!
Hi Luke,
Of course, it's a long haul, even by plane. But you guys are welcome to come visit any time you like. Even in the trailer, we can always make room.
Scott.
Post a Comment