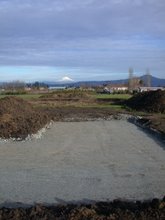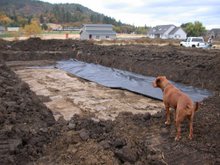
 With radiant floor tubing there is only one iron clad rule - don't puncture the tubing. While we tried to keep all tubing 30" away from the perimeter of the slab, this sucker slipped past us and - against all odds - was bull's-eyed by the contractors roto-hammer drill. I was there talking with the contractor when it happened. Concrete dust shot high into the air, riding a woosh of suddenly de-compressing air. Let this be a lesson to you - messure twice, thrice, four times. The sinking feeling that I'd have to live another decade with baseboard electric radiant heat broke my heart.
With radiant floor tubing there is only one iron clad rule - don't puncture the tubing. While we tried to keep all tubing 30" away from the perimeter of the slab, this sucker slipped past us and - against all odds - was bull's-eyed by the contractors roto-hammer drill. I was there talking with the contractor when it happened. Concrete dust shot high into the air, riding a woosh of suddenly de-compressing air. Let this be a lesson to you - messure twice, thrice, four times. The sinking feeling that I'd have to live another decade with baseboard electric radiant heat broke my heart.HOWEVER, after a hard fought day with a skill saw, a concrete cutting blade and a chisel, our concrete contractor saved the day by unearthing the punctured PEX tubing and skillfully reconstructing it. Yea, our bedroom and bathroom will have heat after all!
This excavation, by the way, is hidden - or will be, eventually - beneath the straw bale exterior wall.





















