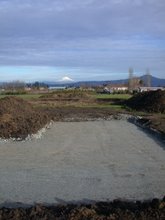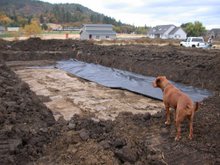

House basics:
- The house is a post & beam structure, with straw bales fitted between and around the posts. Eventually the inside and outside face of the straw bales will be plastered. Dashed lines on the floor plan represent beams above.
- The house is a one story house with simple shed roofs, wrapping around an open courtyard. Most rooms have operable windows and / or doors on at least two sides. The house essentially has three 'wings'. The living room, dinning room and kitchen wing; the bedroom wing; and a connecting wing, which contains the utility rooms w/ domestic HW, the boiler, the laundry rm, the powder rm, the entry mud room and the covered entry porch.
- Pavilion style houses are great - but contain a LOT of hallways. Whenever possible, the hallway walls do double duty as built in book shelves. The hallways are also 5' wide to keep them as open feeling as possible. See sketch above showing bedroom hallway w/ built in shelves.









3 comments:
I love the built-in bookshelves in the hallways! Among the many wonderful spaces, views and designs, that's the one the always comes to mind.
And a word from the getting-wiser, be sure to grab all the manuals, guides, warranties, etc. from whatever you order before your site workers chuck them with the packing materials!
This is great info to know.
Post a Comment